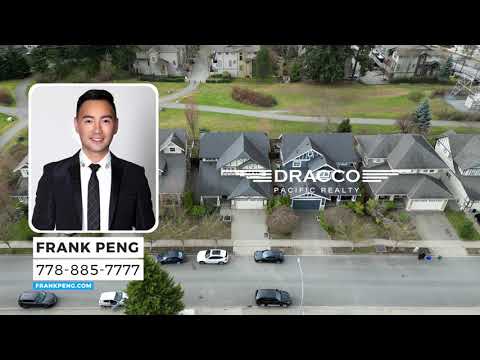What would you like to know?
What is your availability for a viewing?
Thinking of Selling?
Thinking of Buying?
8321 108 Street, Delta
MLS®: R2862247
$1,499,000
5
Beds 4
Baths 2007
Built 3709
Living Area SqFt 4,954
Lot SqFt 5,250.53
Taxes
Beds 4
Baths 2007
Built 3709
Living Area SqFt 4,954
Lot SqFt 5,250.53
Taxes
Description
This house is nestled on a tranquil street near the cul-de-sac's end, well-maintained and added some updates. The main floor welcomes you with an open-concept layout, featuring 10 ft ceilings, a spacious gourmet kitchen, and a walkout patio leading to a private fenced yard. Additionally, there's a den positioned at the front, ideal for a home office, along with an attached double garage for added convenience. Upstairs 4 bdrms. The partly finished basement offers a bonus space, comprising a huge recreation room with full bathroom, a flexible room that could serve as a guest bdrm, and ample storage options. Easy access to amenities and recreational facilities, making it an ideal choice for families!
Mnt. fees: $0.00
Features
ClthWsh
Dryr
Frdg
Stve
DW
Garage Door Opener
Pantry
Smoke Alarm
Vacuum - Built In


































